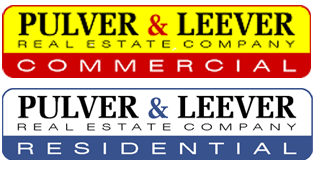549 Waterstone Drive, Medford, OR 97504
$690,000


































Property Type:
Residential
Bedrooms:
4
Baths:
2
Square Footage:
2,520
Lot Size (sq. ft.):
9,583
Status:
Closed
Current Price:
$690,000
List Date:
9/06/2022
Last Modified:
1/10/2023
Description
Your opportunity to live in East Medford's Summerfield immediately! This spacious 4 bedroom, 2 bath gem features a Great Room floorplan w/beautiful wood floors in many areas, a fireplace surrounded by built-ins and open shelving and a gorgeous kitchen showcasing stainless steel appliances including gas cooking & a fridge, huge quartz island w/bar seating & an expansive breakfast area. There's also a den (or office or formal dining) and a split floorplan which affords you a private primary suite - your own personal oasis for spa pampering and great sleep. Numerous windows provide natural light & mountain views and a private patio for outdoor living surrounded by a landscaped, fenced backyard. The rest of the home also sparkles and its located on a street w/additional newly built homes meticulously cared for with lovely owners. Tour this property TODAY to see all the additional items it offers. Your New year couldn't begin in a nicer fashion. Act NOW!
Supplements: ********
More Information MLS# 220153171
Location, Tax, and Legal
Street Number: 549
Street Name: Waterstone
Street Suffix: Drive
County: Jackson
State: OR
Postal Code: 97504
Cross Street: Sunleaf
Section: Not Applicable
Subdivision Name: N/A
Parcel Number: 1-1007578
Tax Map Number: 37 1W 27 DB
Tax Lot: 602
Lot Size Acres: 0.22
Lot Size Square Feet: 9583
Additional Parcels YN: No
Contract Information
Original List Price: 740000
Current Price: $690,000
Status: Closed
Sold Price: $690,000
List Price per SqFt: 277.74
Listing Contract Date: 2022-09-06
Buyer Agency Compensation: 2.5
Buyer Agency Compensation Type: %
General Property Information
Property Sub Type: Single Family Residence
Bedrooms Total: 4
Bathrooms Total: 2
Bathrooms Full: 2
Garage YN: Yes
Garage Spaces: 2
Total Living Area SqFt: 2520
Main House SqFt: 2520
SqFt Source: Builder
Year Built: 2021
Accessory Dwelling Unit YN: No
Rented YN: No
Short Term Rental Permit YN: No
New Construction YN: No
Builder Name: Mahar Homes
Elementary School: Hoover Elem
Middle Or Junior School: Hedrick Middle
High School: South Medford High
Zoning: SFR-4
Tax Annual Amount: 6374.58
Tax Year: 2022
Potential Tax Liability YN: No
Assessment YN: No
Irrigation Water Rights YN: No
CC&R's YN: Yes
Association YN: No
Senior Community YN: No
Horse Property YN: No
Preferred Escrow Company & Officer: First American Title, Lori Billings
FIRPTA YN: No
Sign On Property YN: Yes
Remarks and Miscellaneous
Public Remarks: Your opportunity to live in East Medford's Summerfield immediately! This spacious 4 bedroom, 2 bath gem features a Great Room floorplan w/beautiful wood floors in many areas, a fireplace surrounded by built-ins and open shelving and a gorgeous kitchen showcasing stainless steel appliances including gas cooking & a fridge, huge quartz island w/bar seating & an expansive breakfast area. There's also a den (or office or formal dining) and a split floorplan which affords you a private primary suite - your own personal oasis for spa pampering and great sleep. Numerous windows provide natural light & mountain views and a private patio for outdoor living surrounded by a landscaped, fenced backyard. The rest of the home also sparkles and its located on a street w/additional newly built homes meticulously cared for with lovely owners. Tour this property TODAY to see all the additional items it offers. Your New year couldn't begin in a nicer fashion. Act NOW!
Directions: Lone Oak to Shamrock to Waterstone.
Status Change Information
Close Date: 2023-01-06
Under Contract Date: 2022-12-15
Status Change Timestamp: 2023-01-10
Close Price: 690000
Sold Price per SqFt: 273.81
Inclusions/Exclusions
Inclusions: All kitchen appliances including refrigerator, W & D
Property Features
Appliances: Cooktop; Dishwasher; Disposal; Dryer; Microwave; Oven; Range Hood; Refrigerator; Washer; Water Heater
Architectural Style: Contemporary; Craftsman
Basement: None
Common Walls: No Common Walls
Construction Materials: Frame
Cooling: Central Air; ENERGY STAR Qualified Equipment
Fireplace Features: Gas; Great Room
Flooring: Carpet; Hardwood; Tile
Foundation Details: Concrete Perimeter
Green Building Verification Type: Earth Advantage
Heating: Forced Air; Natural Gas
Interior Features: Breakfast Bar; Built-in Features; Double Vanity; Enclosed Toilet(s); Kitchen Island; Linen Closet; Open Floorplan; Pantry; Shower/Tub Combo; Smart Thermostat; Soaking Tub; Solar Tube(s); Solid Surface Counters; Tile Shower; Vaulted Ceiling(s); Walk-In Closet(s)
Levels: One
Roof: Composition
Rooms: Breakfast Nook; Dining Room; Eating Area; Great Room; Kitchen; Laundry; Primary Bedroom
Security Features: Carbon Monoxide Detector(s); Smoke Detector(s)
Window Features: Double Pane Windows; Vinyl Frames
Exterior Features: Patio
Flood: N/A
Lot Features: Fenced; Garden; Landscaped; Level; Sprinkler Timer(s); Sprinklers In Front; Sprinklers In Rear
Parking Features: Attached; Concrete; Driveway; Garage Door Opener
View: Mountain(s); Territorial
Community Features: Park; Pickleball Court(s); Playground
Power Production: Public Utilities
Sewer: Public Sewer
Water Source: Public
Listing Terms: Cash; Conventional; FHA; VA Loan
Special Listing Conditions: Standard
Listing Office: Pulver and Leever Real Estate
Last Updated: January - 10 - 2023
The listing broker's offer of compensation is made only to participants of the MLS where the listing is filed.
Broker Attribution:
541-773-5391
Information deemed reliable but not guaranteed.
