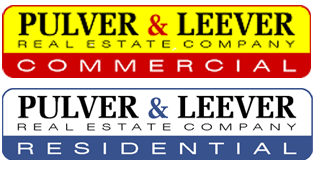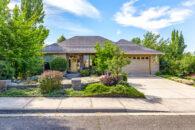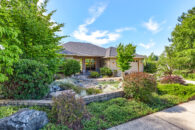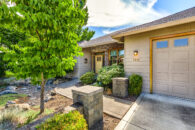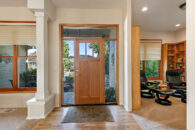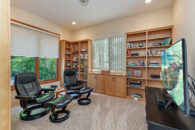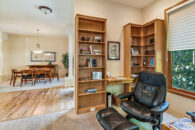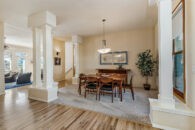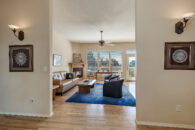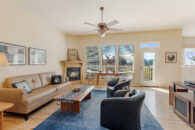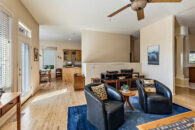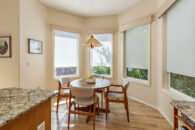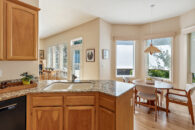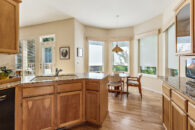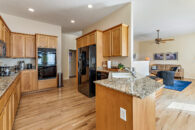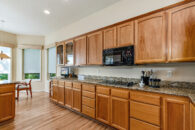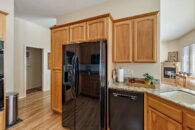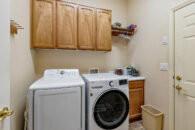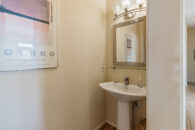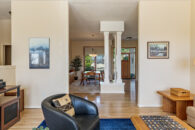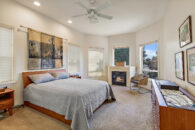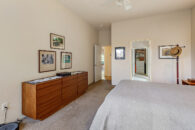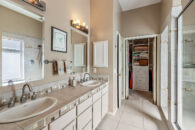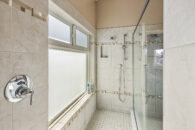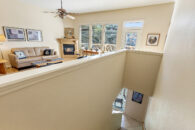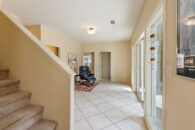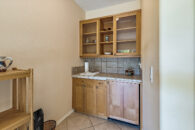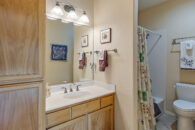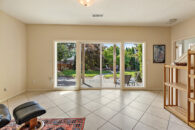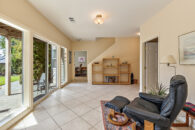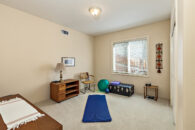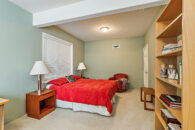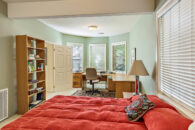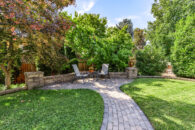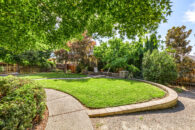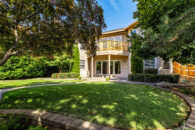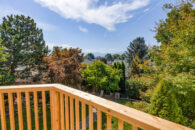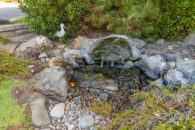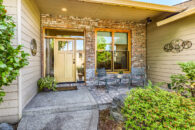Wow! Enjoy the fall holiday season in this inviting, open and bright floor plan with gleaming wood floors and contemporary designed carpeting. Main floor showcases style with a beautiful library/office & tasteful built-ins; spacious windowed dining and a lovely living room with gas fireplace, windows and attached NEW deck to take in the yard & mountain views. These rooms are convenient to a kitchen with granite counters, lots of cabinets & an adjoining breakfast area. You’ll love the privacy of the main floor master suite with its views, fireplace, bath with double vanities, spacious tile shower, water closet & walk-in, custom closet. A powder room & laundry room complete this 1st floor which leads to the walk-out basement. There you’re treated to 3 spacious bedrooms, full bath, a tiled floor family room with wet bar & a windowed/sliding door wall that opens to the private lush backyard complimenting the professionally easy landscaped front yard with water feature that greets you & your guests with each home entry. Don’t wait; arrange your tour now!
- Price: SOLD
- Bedrooms: 4
- Bathrooms: 2.5
- Lot Size: 0.23 acres
- Square Footage: 2,924
- Year Built: 1999
- Levels: 2
- Garage: 2 car-attached
- Schools: Hoover, Oakdale, South Medford
- Map & Tax Lot #: 37S 01W 27SW, TL #150
- Property Taxes: $5,895.76 (2022-23)
- MLS #: 220172663
- Agent: Barb Pulver, Licensed in the State of Oregon
