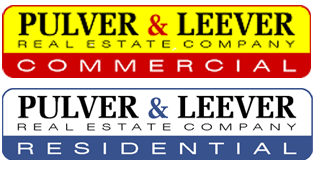3243 Deer Trail Lane, Medford, OR 97501
$875,000










































Property Type:
Residential
Bedrooms:
3
Baths:
3
Square Footage:
2,663
Lot Size (sq. ft.):
398,574
Status:
Active
Current Price:
$875,000
List Date:
3/19/2024
Last Modified:
4/25/2024
Description
ENJOY 2024 in the midst of nature with phenomenal views, gorgeous sunrises & sunsets, peaceful walks or hikes on YOUR land, calming waterfall & a beautifully updated home loaded w/windows to enjoy nature's serenity inside or out? This Is It! Vaulted ceilings, freshly painted woodwork, several new shades/blinds and an entire NEW kitchen w/Bosch DW, Blue Star stove, MW, Samsung fridge, custom cabinetry, counters & backsplash, spacious pantry, hdwd floor and a Primary Suite w/an amazing custom shower, soaking tub, generous double vanity, water closet, walk-in closet & large bedroom to accommodate any size furniture with an adjoining library lounging rm. Additionally a 2-story living rm w/cozy propane stove, wood ceiling, an office, 2 additional bedrooms, full bath, a hobby room, powder & laundry rooms, loads of storage & 2 car garage plus a well house w/new pump, new water softener & 2000 gallon holding tank complete the home. This haven with 9+acres beckons-BUY Now!
Supplements: ********
More Information MLS# 220171426
Location, Tax, and Legal
Street Number: 3243
Street Name: Deer Trail
Street Suffix: Lane
County: Jackson
State: OR
Postal Code: 97501
Cross Street: Coleman Creek
Section: Not Applicable
Subdivision Name: N/A
Parcel Number: 1-0042350
Tax Map Number: 38S 01W 20
Lot Size Acres: 9.15
Lot Size Square Feet: 398574
Additional Parcels YN: No
Contract Information
Original List Price: 895000
Current Price: $875,000
Status: Active
List Price: $875,000
List Price per SqFt: 328.58
Listing Contract Date: 2023-09-18
Buyer Agency Compensation: 3
Buyer Agency Compensation Type: %
General Property Information
Property Sub Type: Single Family Residence
Bedrooms Total: 3
Bathrooms Total: 3
Bathrooms Full: 2
Bathrooms Half: 1
Garage YN: Yes
Garage Spaces: 2
Total Living Area SqFt: 2663
Main House SqFt: 2663
SqFt Source: Assessor
Year Built: 1997
Accessory Dwelling Unit YN: No
Rented YN: No
Short Term Rental Permit YN: No
New Construction YN: No
Elementary School: Check with District
Middle Or Junior School: Check with District
High School: Check with District
Zoning: RR-5
Tax Annual Amount: 5309.34
Tax Year: 2022
Potential Tax Liability YN: No
Assessment YN: No
Irrigation Water Rights YN: No
CC&R's YN: No
Association YN: No
Senior Community YN: No
Horse Property YN: No
Preferred Escrow Company & Officer: First American Title, Lori Billings
FIRPTA YN: No
Sign On Property YN: Yes
Remarks and Miscellaneous
Public Remarks: ENJOY 2024 in the midst of nature with phenomenal views, gorgeous sunrises & sunsets, peaceful walks or hikes on YOUR land, calming waterfall & a beautifully updated home loaded w/windows to enjoy nature's serenity inside or out? This Is It! Vaulted ceilings, freshly painted woodwork, several new shades/blinds and an entire NEW kitchen w/Bosch DW, Blue Star stove, MW, Samsung fridge, custom cabinetry, counters & backsplash, spacious pantry, hdwd floor and a Primary Suite w/an amazing custom shower, soaking tub, generous double vanity, water closet, walk-in closet & large bedroom to accommodate any size furniture with an adjoining library lounging rm. Additionally a 2-story living rm w/cozy propane stove, wood ceiling, an office, 2 additional bedrooms, full bath, a hobby room, powder & laundry rooms, loads of storage & 2 car garage plus a well house w/new pump, new water softener & 2000 gallon holding tank complete the home. This haven with 9+acres beckons-BUY Now!
Directions: Coleman Creek to Deer Trail Lane.
Status Change Information
Fallthrough Date: 2024-03-18
Status Change Timestamp: 2024-03-19
Inclusions/Exclusions
Inclusions: ALL appliances in the home remain. The Fridge, DW, and W & DR are Energy Star rated.
Property Features
Appliances: Dishwasher; Disposal; Dryer; Microwave; Oven; Range; Range Hood; Refrigerator; Washer; Water Heater; Water Softener
Architectural Style: Contemporary
Basement: None
Common Walls: No Common Walls
Construction Materials: Frame
Cooling: Central Air; Heat Pump; Whole House Fan; Zoned
Fireplace Features: Great Room; Propane
Flooring: Carpet; Hardwood; Tile
Foundation Details: Concrete Perimeter
Heating: Electric; Heat Pump; Zoned
Interior Features: Breakfast Bar; Ceiling Fan(s); Central Vacuum; Double Vanity; Enclosed Toilet(s); Granite Counters; Kitchen Island; Linen Closet; Open Floorplan; Pantry; Shower/Tub Combo; Soaking Tub; Solid Surface Counters; Stone Counters; Tile Shower; Vaulted Ceiling(s); Walk-In Closet(s)
Levels: Three Or More
Roof: Composition
Rooms: Eating Area; Great Room; Kitchen; Laundry; Loft; Office; Primary Bedroom
Security Features: Carbon Monoxide Detector(s); Smoke Detector(s)
Window Features: Double Pane Windows; Skylight(s); Vinyl Frames
Easements: Utilities
Exterior Features: Deck; Rain Barrel/Cistern(s)
Flood: N/A
Lot Features: Landscaped; Native Plants; Sloped; Sprinklers In Front; Water Feature; Wooded
Parking Features: Attached; Driveway; Garage Door Opener; Gravel
Road Frontage Type: Shared Access
Road Surface Type: Dirt; Gravel
View: Cascade Mountains; Forest; Mountain(s); Panoramic; Territorial; Valley
Power Production: Public Utilities
Sewer: Sand Filter; Septic Tank
Water Source: Well
Listing Terms: Cash; Conventional; FHA; VA Loan
Special Listing Conditions: Standard
Listing Office: Pulver and Leever Real Estate
Last Updated: April - 25 - 2024
The listing broker's offer of compensation is made only to participants of the MLS where the listing is filed.
Broker Attribution:
541-773-5391
Information deemed reliable but not guaranteed.
