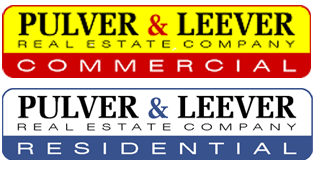3416 Calle Vista Drive, Medford, OR 97504
$600,000






































Property Type:
Residential
Bedrooms:
4
Baths:
3
Square Footage:
2,924
Lot Size (sq. ft.):
10,019
Status:
Closed
Current Price:
$600,000
List Date:
11/20/2023
Last Modified:
11/08/2024
Description
Wow! Enjoy the holidays in this inviting, open & bright floor plan w/gleaming wood floors & contemporary designed carpeting. Main floor showcases style with a beautiful library/office & tasteful built-ins; spacious windowed dining and a lovely living room with gas fireplace, windows and attached deck to take in the yard & mountain view. These rooms are convenient to a kitchen w/granite counters, lots of cabinets & an adjoining breakfast area. You'll love the privacy of the main floor master suite with its views, fp, bath w/double vanities, spacious tile shower, water closet & walk-in, custom closet. A powder rm & laundry rm complete this 1st floor which leads to the walk-out basement featuring 3 spacious bedrooms, full bath & tiled floor family rm w/wet bar & windowed/sliding door wall opening to lush, private bkyd & compliments professionally landscaped front yd w/water feature greeting you & guests w/each home entry. Tour today!
Supplements: ********
More Information MLS# 220172663
Location Tax and Legal
Street Number: 3416
Street Name: Calle Vista
Street Suffix: Drive
County: Jackson
State: OR
Postal Code: 97504
Subdivision Name: Meadow Park Subdivision Unit No 1
Contract Information
Original List Price: 619000
Current Price: $600,000
Status: Closed
Sold Price: $600,000
List Price per SqFt: 211.7
Listing Contract Date: 2023-10-13
General Property Information
Property Sub Type: Single Family Residence
Bedrooms Total: 4
Bathrooms Total: 3
Bathrooms Full: 2
Bathrooms Half: 1
Garage YN: Yes
Garage Spaces: 2
Total Living Area SqFt: 2924
Main House SqFt: 2924
SqFt Source: Assessor
Year Built: 1999
Accessory Dwelling Unit YN: No
Rented YN: No
Short Term Rental Permit YN: No
New Construction YN: No
Elementary School: Hoover Elem
Middle Or Junior School: Oakdale Middle
High School: South Medford High
Zoning: SFR-4
Tax Annual Amount: 5895.76
Tax Year: 2022
CC&R's YN: Yes
Association YN: No
Senior Community YN: No
Preferred Escrow Company & Officer: First American Title, Lori Billings
FIRPTA YN: No
Sign On Property YN: Yes
Remarks and Miscellaneous
Public Remarks: Wow! Enjoy the holidays in this inviting, open & bright floor plan w/gleaming wood floors & contemporary designed carpeting. Main floor showcases style with a beautiful library/office & tasteful built-ins; spacious windowed dining and a lovely living room with gas fireplace, windows and attached deck to take in the yard & mountain view. These rooms are convenient to a kitchen w/granite counters, lots of cabinets & an adjoining breakfast area. You'll love the privacy of the main floor master suite with its views, fp, bath w/double vanities, spacious tile shower, water closet & walk-in, custom closet. A powder rm & laundry rm complete this 1st floor which leads to the walk-out basement featuring 3 spacious bedrooms, full bath & tiled floor family rm w/wet bar & windowed/sliding door wall opening to lush, private bkyd & compliments professionally landscaped front yd w/water feature greeting you & guests w/each home entry. Tour today!
Directions: N. Phoenix Rd, West on Calle Vista to property
Status Change Information
Close Date: 2023-12-26
Under Contract Date: 2023-11-30
Status Change Timestamp: 2023-12-27
Close Price: 600000
Sold Price per SqFt: 205.2
Property Features
Appliances: Cooktop; Dishwasher; Disposal; Double Oven; Dryer; Microwave; Range; Washer; Water Heater
Architectural Style: Contemporary
Basement: Daylight
Common Walls: No Common Walls
Construction Materials: Frame
Cooling: Central Air
Fireplace Features: Gas; Living Room; Primary Bedroom
Flooring: Carpet; Hardwood; Tile
Foundation Details: Concrete Perimeter
Heating: Forced Air; Natural Gas
Interior Features: Built-in Features; Ceiling Fan(s); Double Vanity; Enclosed Toilet(s); Granite Counters; Open Floorplan; Primary Downstairs; Shower/Tub Combo; Stone Counters; Tile Counters; Tile Shower; Walk-In Closet(s); Wet Bar
Levels: Two
Roof: Composition
Rooms: Breakfast Nook; Dining Room; Family Room; Kitchen; Laundry; Living Room; Office; Primary Bedroom
Security Features: Carbon Monoxide Detector(s); Smoke Detector(s)
Window Features: Bay Window(s); Double Pane Windows; Tinted Windows; Vinyl Frames
Flood: N/A
Lot Features: Drip System; Fenced; Garden; Landscaped; Level; Sloped; Sprinkler Timer(s); Sprinklers In Front; Sprinklers In Rear; Water Feature
Parking Features: Attached; Concrete; Driveway; Garage Door Opener; No Garage
Patio and Porch Features: Deck; Patio
Road Surface Type: Paved
View: Mountain(s); Neighborhood; Territorial
Utilities: Electricity Connected
Sewer: Public Sewer
Water Source: Public
Listing Terms: Cash; Contract; FHA; VA Loan
Special Listing Conditions: Standard
Listing Office: Pulver and Leever Real Estate
Last Updated: November - 08 - 2024
Broker Attribution:
541-773-5391
Information deemed reliable but not guaranteed.
