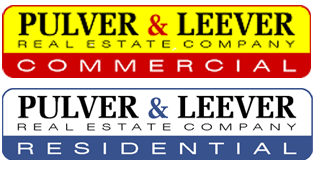528 Waterbury Way, Medford, OR 97504
$500,000











































Property Type:
Residential
Bedrooms:
3
Baths:
2
Square Footage:
1,556
Lot Size (sq. ft.):
6,098
Status:
Closed
Current Price:
$500,000
List Date:
1/04/2024
Last Modified:
3/07/2024
Description
Beautiful one owner Summerfield cottage, Pinecrest plan. Level entry with no steps and Outstanding, uniquely Private large patio on a corner with a view of Roxy Ann! Open design with split bedroom plan, provides the owner a large master suite w/double vanity & walk-in closet. The Seller had the yard professionally landscaped to add esthetically to this prime package. You'll love the move-in, meticulous condition of this light, bright home with custom window coverings, well-appointed kitchen w/custom cabinetry, quartz & tile kitchen-still be a part of the conversation with guest & yet the bar provides an attractive screen from your cooking prep. Fridge, washer & dryer included. Lovely wood flooring & Winter temps are no problem with the cozy gas log fireplace and the home's Earth Advantage Platinum build for the highest energy efficiency possible. Bonus: the Best friendly neighborhood convenient to shops, medical, restaurants, parks & well lit for walking.
Supplements: ********
More Information MLS# 220175196
Location, Tax, and Legal
Street Number: 528
Street Name: Waterbury
Street Suffix: Way
County: Jackson
State: OR
Postal Code: 97504
Cross Street: Sunleaf
Section: Not Applicable
Subdivision Name: N/A
Parcel Number: 11004752
Tax Map Number: 37 1W 27 CA
Tax Lot: 1226
Lot Size Acres: 0.14
Lot Size Square Feet: 6098
Additional Parcels YN: No
Contract Information
Original List Price: 530000
Current Price: $500,000
Status: Closed
Sold Price: $500,000
List Price per SqFt: 334.19
Listing Contract Date: 2023-12-27
Projected Active Date: 2024-01-04
Buyer Agency Compensation: 2.5
Buyer Agency Compensation Type: %
General Property Information
Property Sub Type: Single Family Residence
Bedrooms Total: 3
Bathrooms Total: 2
Bathrooms Full: 2
Garage YN: Yes
Garage Spaces: 2
Total Living Area SqFt: 1556
Main House SqFt: 1556
SqFt Source: Assessor
Year Built: 2018
Accessory Dwelling Unit YN: No
Rented YN: No
Short Term Rental Permit YN: No
New Construction YN: No
Builder Name: Mahar Homes
Elementary School: Hoover Elem
Middle Or Junior School: Oakdale Middle
High School: South Medford High
Zoning: SFR-10
Tax Annual Amount: 4227.48
Tax Year: 2023
Potential Tax Liability YN: No
Assessment YN: No
Irrigation Water Rights YN: No
CC&R's YN: Yes
Association YN: No
Senior Community YN: No
Horse Property YN: No
Preferred Escrow Company & Officer: First American Title, Lori Billings
FIRPTA YN: No
Sign On Property YN: Yes
Remarks and Miscellaneous
Public Remarks: Beautiful one owner Summerfield cottage, Pinecrest plan. Level entry with no steps and Outstanding, uniquely Private large patio on a corner with a view of Roxy Ann! Open design with split bedroom plan, provides the owner a large master suite w/double vanity & walk-in closet. The Seller had the yard professionally landscaped to add esthetically to this prime package. You'll love the move-in, meticulous condition of this light, bright home with custom window coverings, well-appointed kitchen w/custom cabinetry, quartz & tile kitchen-still be a part of the conversation with guest & yet the bar provides an attractive screen from your cooking prep. Fridge, washer & dryer included. Lovely wood flooring & Winter temps are no problem with the cozy gas log fireplace and the home's Earth Advantage Platinum build for the highest energy efficiency possible. Bonus: the Best friendly neighborhood convenient to shops, medical, restaurants, parks & well lit for walking.
Directions: Lone Oak to Sunleaf to Waterbury.
Status Change Information
Close Date: 2024-03-06
Under Contract Date: 2024-02-13
Status Change Timestamp: 2024-03-07
Close Price: 500000
Sold Price per SqFt: 321.34
Inclusions/Exclusions
Inclusions: All appliances, window coverings
Exclusions: Seller's personal property
Property Features
Appliances: Dishwasher; Disposal; Dryer; Hot Water Recirculating Pump; Microwave; Range; Range Hood; Refrigerator; Tankless Water Heater; Washer
Architectural Style: Cottage/Bungalow
Basement: None
Common Walls: No Common Walls
Construction Materials: Frame
Cooling: Central Air; ENERGY STAR Qualified Equipment
Fireplace Features: Gas; Great Room
Flooring: Carpet; Tile
Foundation Details: Concrete Perimeter
Green Building Verification Type: Earth Advantage
Heating: Forced Air; Natural Gas
Interior Features: Breakfast Bar; Ceiling Fan(s); Double Vanity; Open Floorplan; Primary Downstairs; Shower/Tub Combo; Solid Surface Counters; Tile Shower; Vaulted Ceiling(s); Walk-In Closet(s)
Levels: One
Roof: Composition
Rooms: Dining Room; Great Room; Kitchen; Laundry; Primary Bedroom
Security Features: Carbon Monoxide Detector(s); Smoke Detector(s)
Window Features: Vinyl Frames
Exterior Features: Courtyard; Patio
Lot Features: Corner Lot; Drip System; Fenced; Landscaped; Level; Sprinkler Timer(s); Sprinklers In Front; Sprinklers In Rear
Parking Features: Alley Access; Attached; Garage Door Opener
Road Surface Type: Paved
View: Mountain(s); Territorial
Community Features: Park; Pickleball Court(s); Playground
Sewer: Public Sewer
Water Source: Public
Listing Terms: Cash; Conventional
Special Listing Conditions: Standard
Listing Office: Pulver and Leever Real Estate
Last Updated: March - 07 - 2024
The listing broker's offer of compensation is made only to participants of the MLS where the listing is filed.
Broker Attribution:
541-773-5391
Information deemed reliable but not guaranteed.
